
Ålesund, Borgund
Provided by:
Hop On

Click "DOWNLOAD" and "START" to open the map. You may use the Free Wifi onboard. Wifi: HoponWifi / Password: Hopon12345.
Points of interest



#1
Medieval Museum
The Medieval Museum,which is now one of the museums in the VITI foundation opened in 1987. It is built around the remains of three houses from the Middle Ages. The largest of these is called Årestova. An Årestove was a house that had the fireplace in the middle of the house. The placing of the fireplace means that we can date the house to the Viking Age. The house is relatively large, and was maybe used for gatherings, serving food and sleeping. The other two houses have the fireplaces in the wall, which tells us that these houses were built later in the Middle Ages. On the ledge that runs along the inside of the outerwall, there is an exhibition of some of the finds that have been made at the market place, and signs which tell about life in Borgund. In addition, there is a meeting room and a small kitchen. Outside the museum building you can see many poles sticking up out of the earth. These were put down to mark where archeologists found post holes. Here there were rows of large buildings down towards the sea/harbour. These could have been houses or warehouses for goods that were to be shipped further.
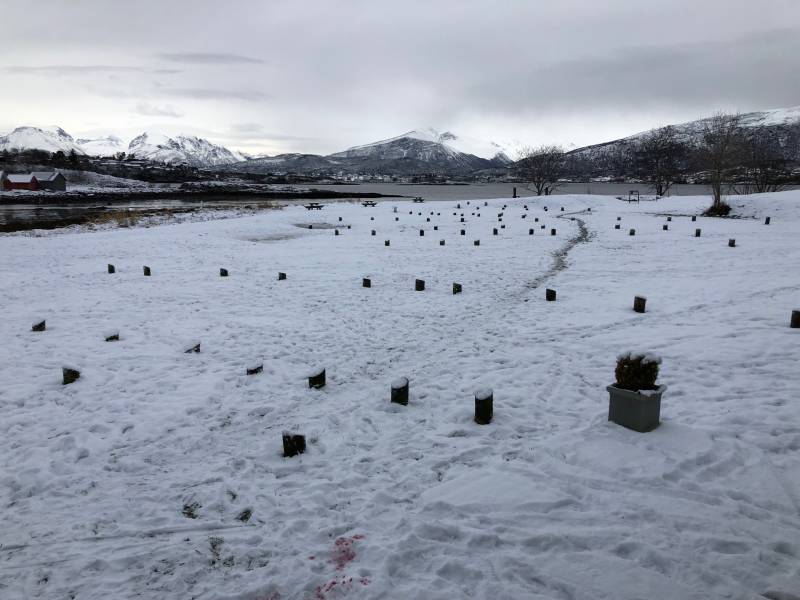
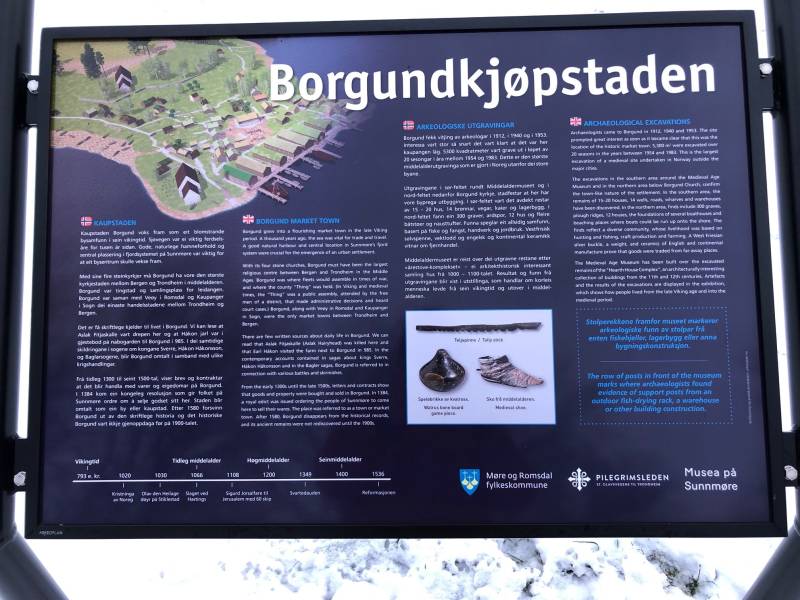
#2
Borgund Market Place
Borgund was a main trading and religious centre in the early Middle Ages. And it is mentioned many times in Saga literature. The town or market place grew from Viking times and was probably at its largest around the year 1300. At that time the place had a definate town like feeling. It was easy to arrive here by boat from all directions and goods that were to be transported further to Bergen were loaded up here. Craftsmen sold their wares here, and we can assume that that it was bustling both in the harbour and in the market place. Borgund was also known as a large Parish, consisting of four churches. All the churches were built in stone. This shows that the town was relatively prosperous. Pilgrims hiking towards Nidaros would quite likely have stopped here for a few days before they continued on their way. In modern times Borgund has become a key point on the Coastal Pilgrim Path. In the later Middle Ages, Borgund lost some of its status as a central trading place. The black death, a change in climate and a downturn in fishing could be some of the reasons for this. After 1570 there is no mention of the town in written sources. It was forgotten about and after some years the town of Borgund also disappeared from people’s memories. The first excavation here, was of Margareta Church in 1912, but excavations only speeded up after 1953 when the graveyard at Borgund church was expanded. Over the next 40 years there were several periods of excavations and all together over 45 000 objects have been discovered here.
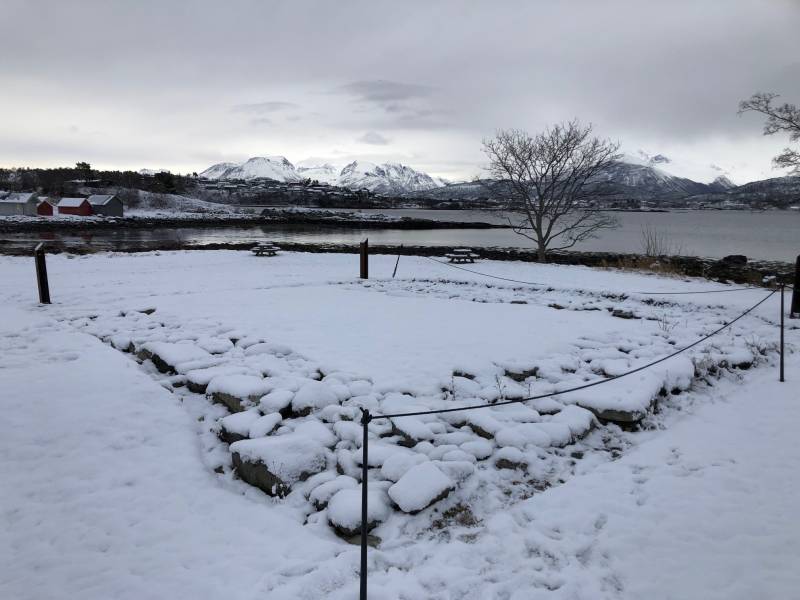
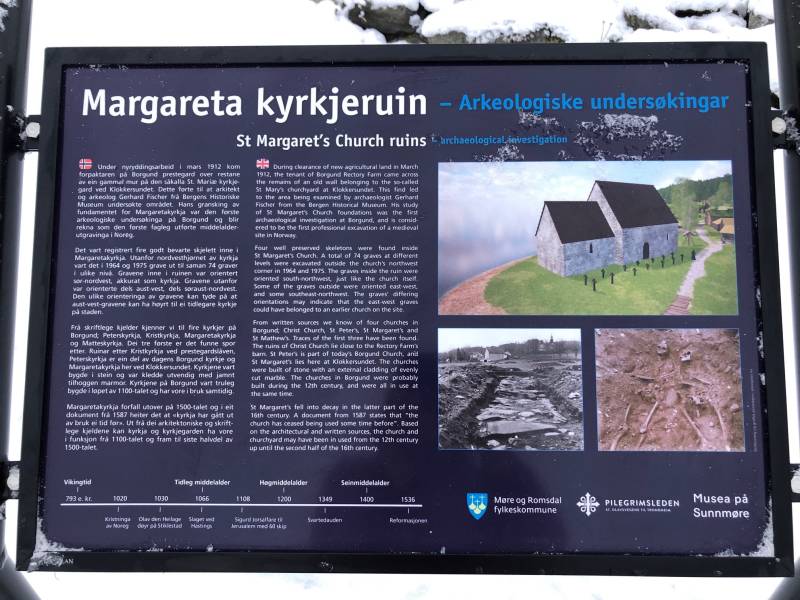
#3
Margareta Church
The ruins that you are standing next to now are the remains of the Margereta Church, which was probably built around 1100 and was in use until the middle of the 1500s. It was during renovation work in the spring of 1912, that the tenants at Borgund vicarage came across the remains of an old wall. This was reported to the Society for the Preservation of Ancient Norwegian Monuments in Bergen. They sent the architet and archeologist Gerhard Fischer to Borgund. He examined the wall and it was establised that these were the remains of the Church wall. The excavation of the Church started in April of the same year. This was the first archeolgical excavation in Borgund and actually the first Medieval excavation in Norway. Fischer made precise drawings of what he had found. There were many graves around the church. Four people were also buried under the floor of the church. The Church was likely built by foreign stone masons. The walls were clad with marble. It is possible that this stone was from a marble seam on Humla, an island a little further into the fjord. Some of the marble from here was reused when St. Peter’s church was expanded in the 1630s. In recent times there have also been finds in and next to the church walls. Recently, during removal of grass and turf two dice made from bone have been discovered.
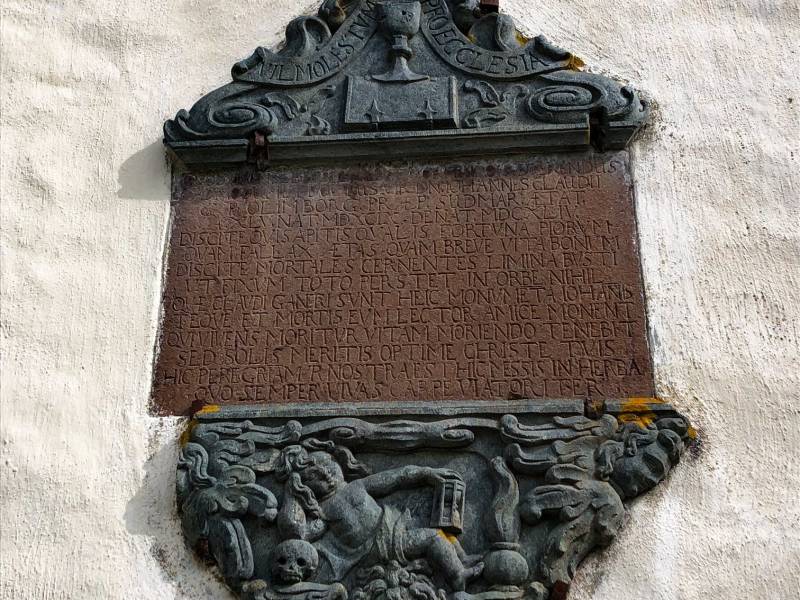
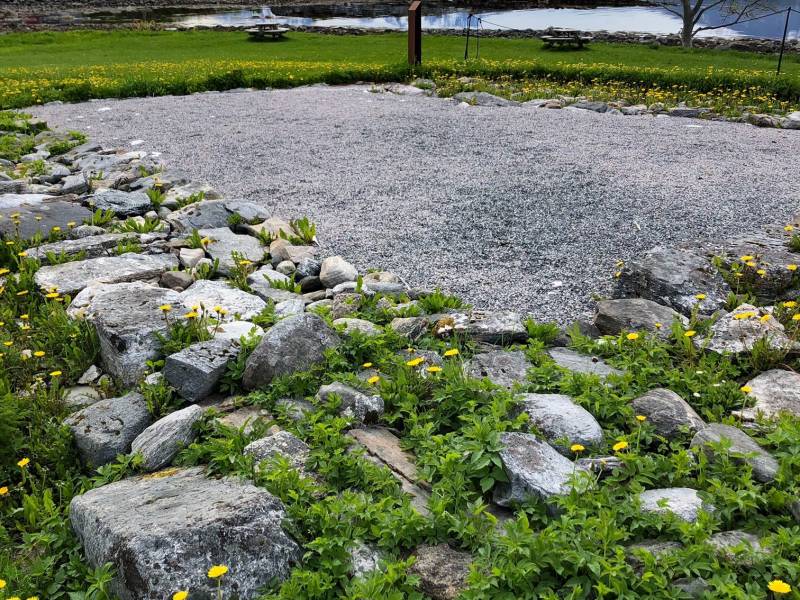
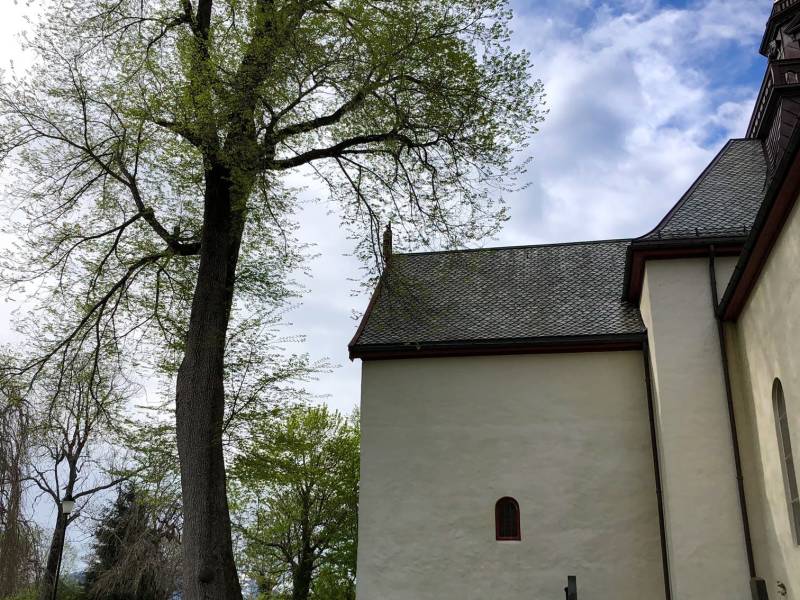
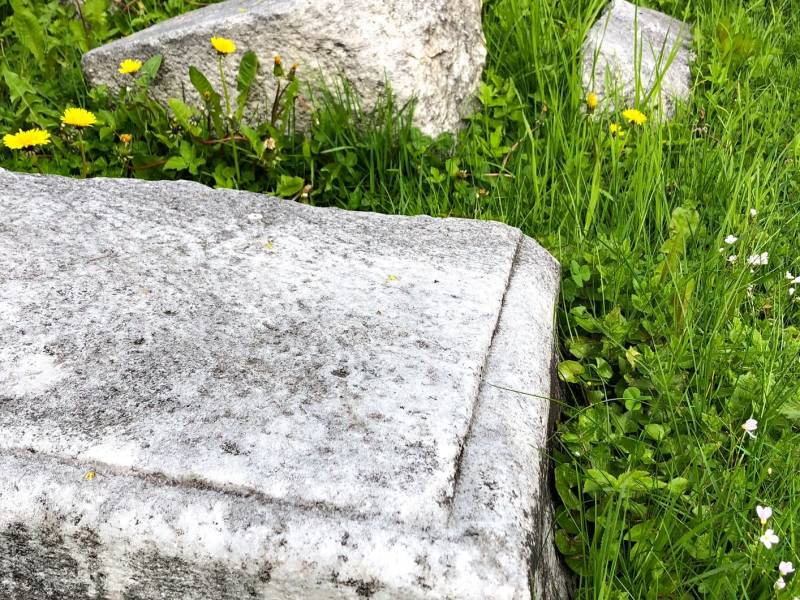
#4
Church Site
Borgund was a very important church site in the Middle Ages. At the most there were 4 churches here at the same time. All four were probably built in the 12th century. Remains of three of these have been found, whilst the last is only mentioned in written sources. Today, you can still see the ruins of the Margareta church, which lies on the headland down towards Klokkarsundet. This church was in use right up until the reformation. St. Peter’s Church, which was the parish church after the reformation, stood where today’s Borgund Church stands. You can find remains of St. Peter’s church in the walls of the transept that runs in the East-West direction. The two other churches, St. Matthew’s Church and Christ Church, are mentioned in Aslak Bolt’s land registery from the 1430s. They were referred to as disused Churches. The fact that there was a Christ Church in Borgund is very interesting. Christ Church was a name that was used for Bishops’ or Cathedral Churches. In an English overview of Norwegian Bishops from the second half of the 12th century, there was mention of a Bishop Tore from Borgund. So maybe there was for a short period a Bishop seated here?